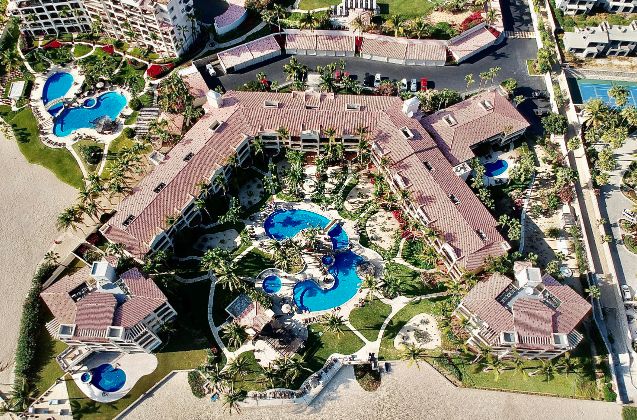We knew going in that the condo needed quite a bit of updating — and that planning/coordinating renovations from afar can be tricky — but we’re actually quite pleased with the result. (Now if our furniture would only arrive… soon, they say… maybe in the next few days…)
Our vision has (mostly) materialized, with the help of our real estate agent (who served as our general contractor since real estate is quite slow here July through September) and some very talented tradesmen assembled and managed by our conscientious sub-contractor (who was involved with building the Las Mañanitas complex 20-ish years ago and who remains of service here in many valuable roles). So, if you’ll please excuse the lack of furnishings, what follows will give a taste of what’s happened so far.
Let’s start with what we call “the Lock-off Studio,” the space with the most interesting changes, I think, and where our guests will stay when they visit. (That’s you, Conni and Scott, and thanks for motivating me to write this post!)
The most significant renovations occurred in the bathroom, since in addition to cosmetic changes (tile, paint and lighting) we hoped to transform the vanity into a divided space that would provide a dual kitchen-bath functionality. Here’s what the bathroom looked like when we started…
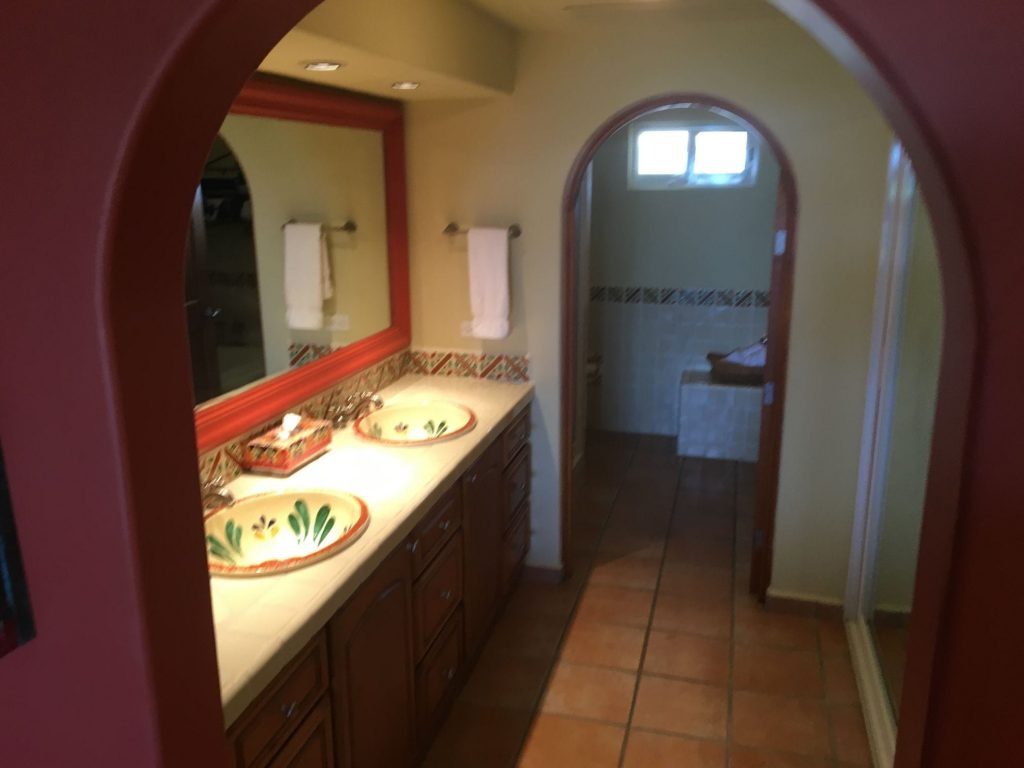
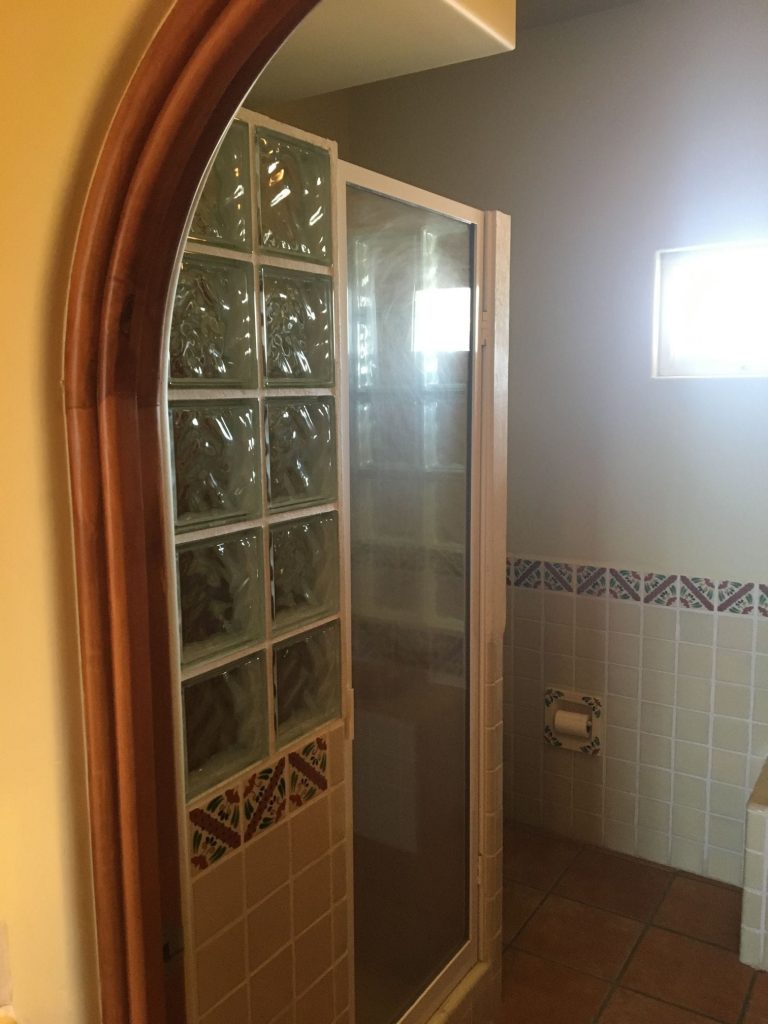
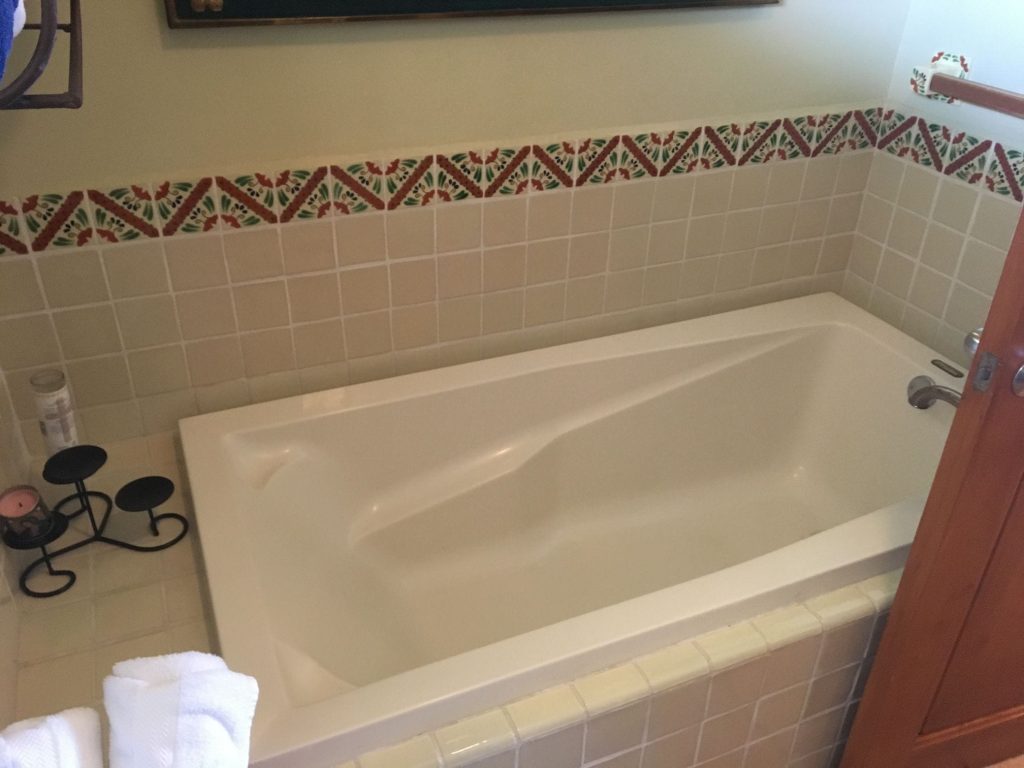
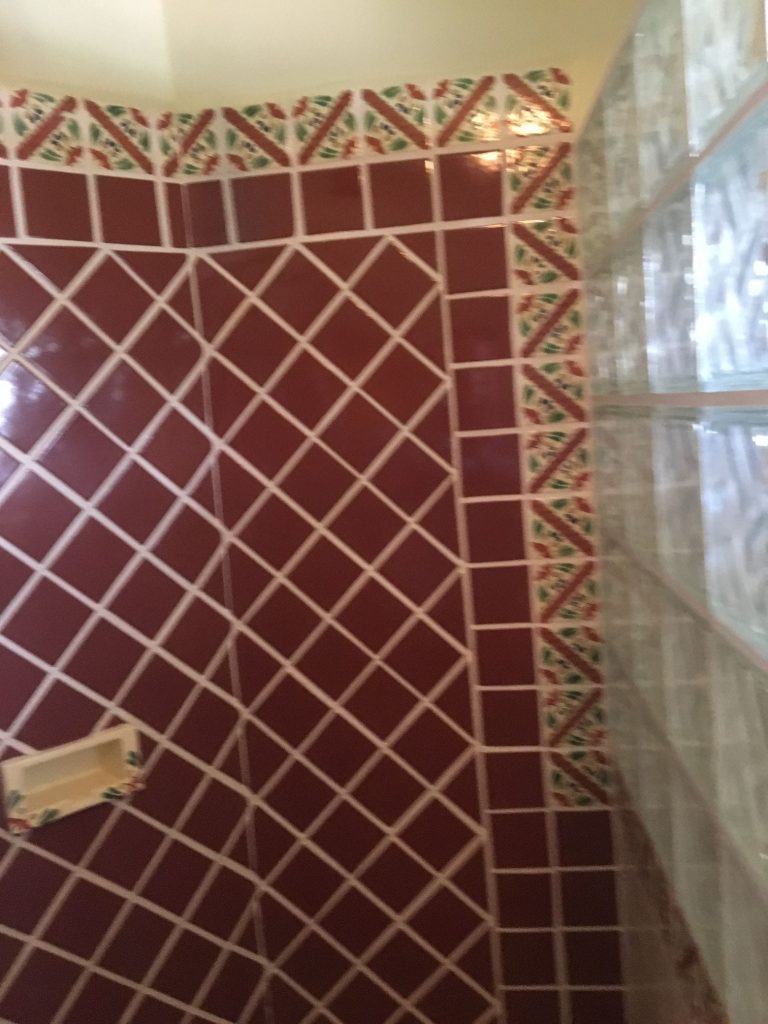
And here’s what the area looks like now…
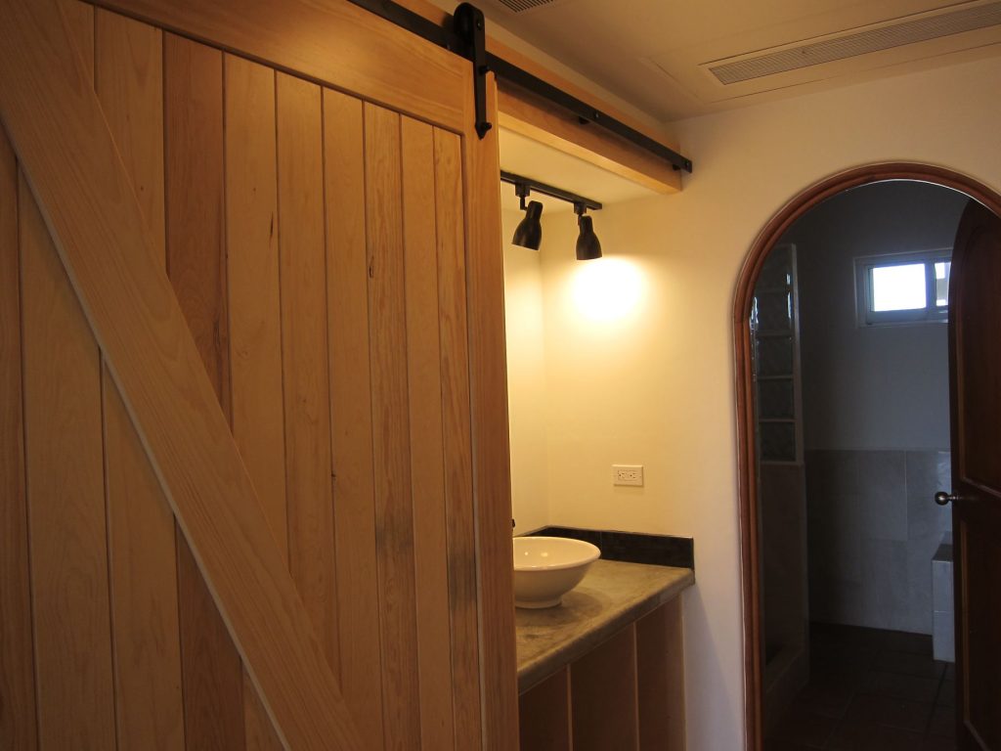
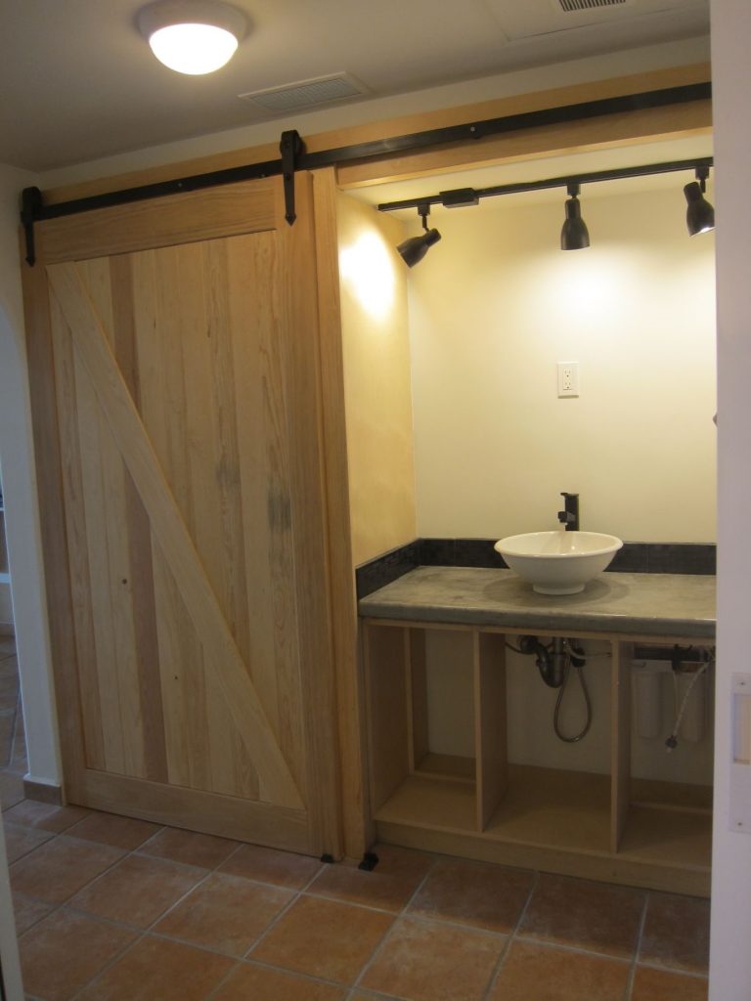
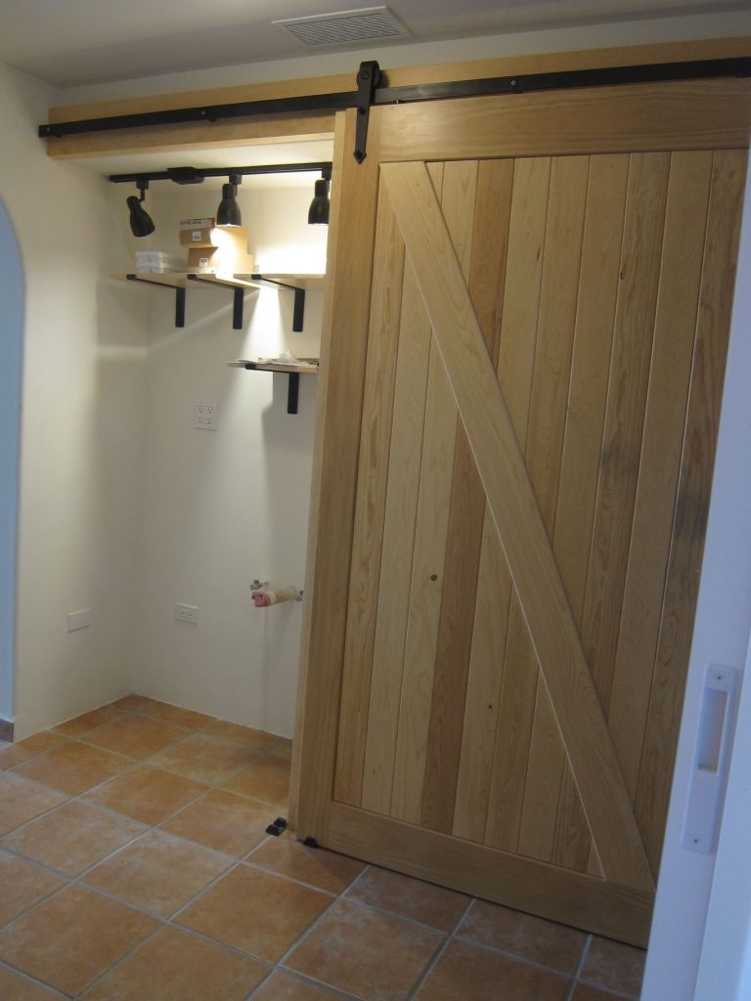
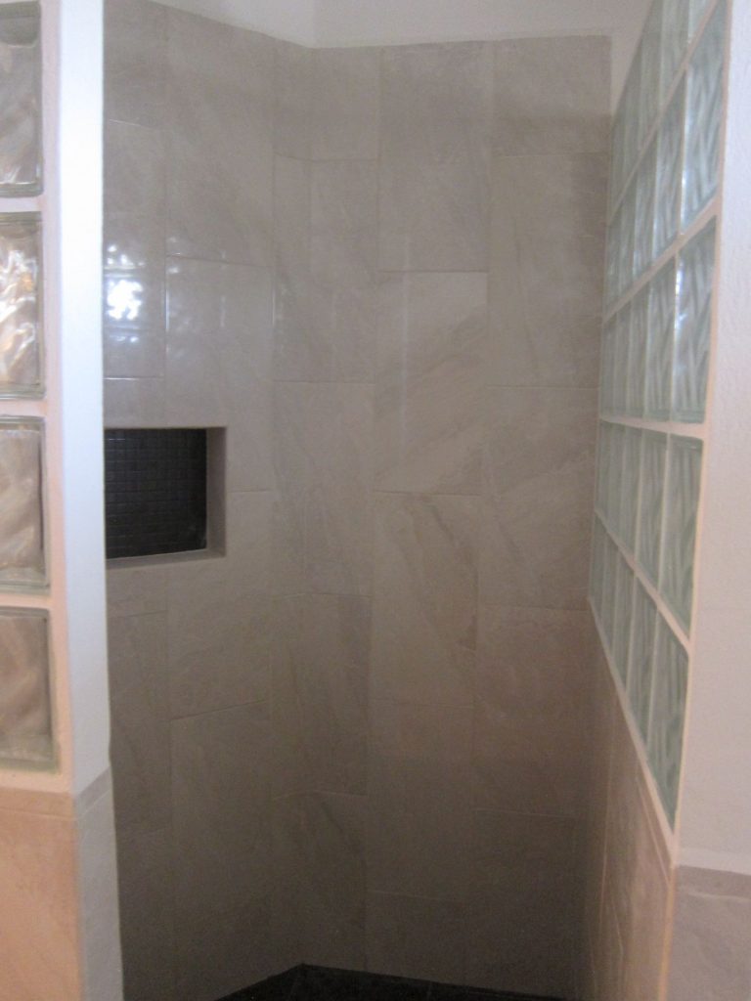
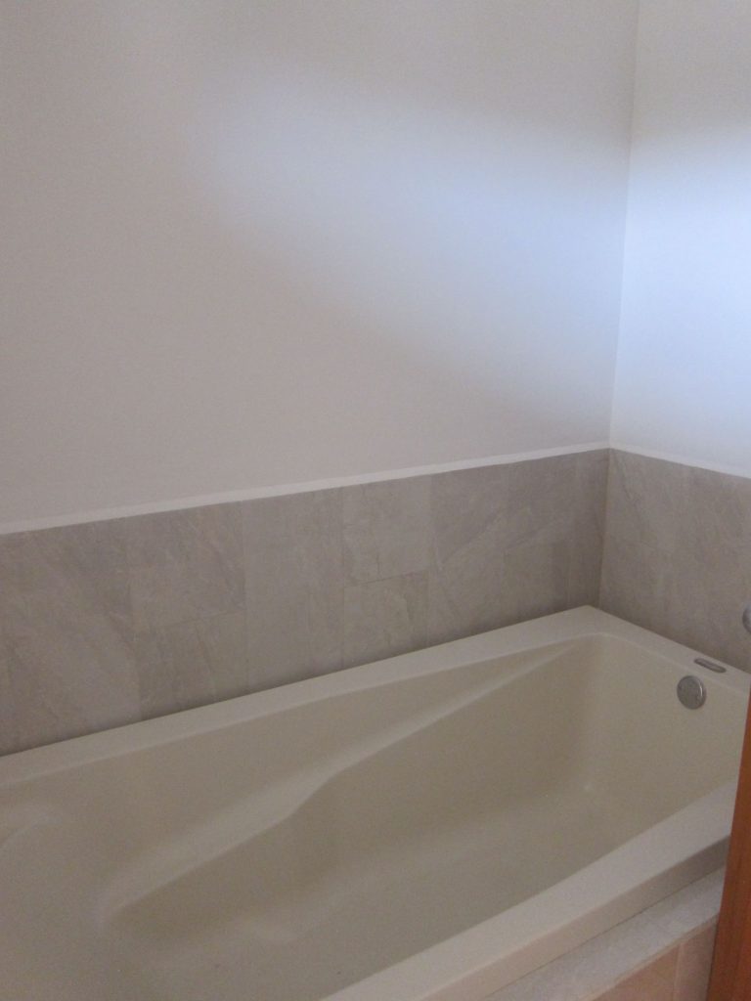
The rest of the Lock-off Studio received new paint, lighting and a custom desk area. The TV will be mounted above the desk, with two stools underneath and a loveseat and small coffee table in the area across from it. We also have an IKEA wall-mounted table (will mount the same height as the desk) and a small bar cart for the walls on either side of the entry to the bath-kitchen area. The open door in this photo — which can be locked — leads to our living-dining room area.
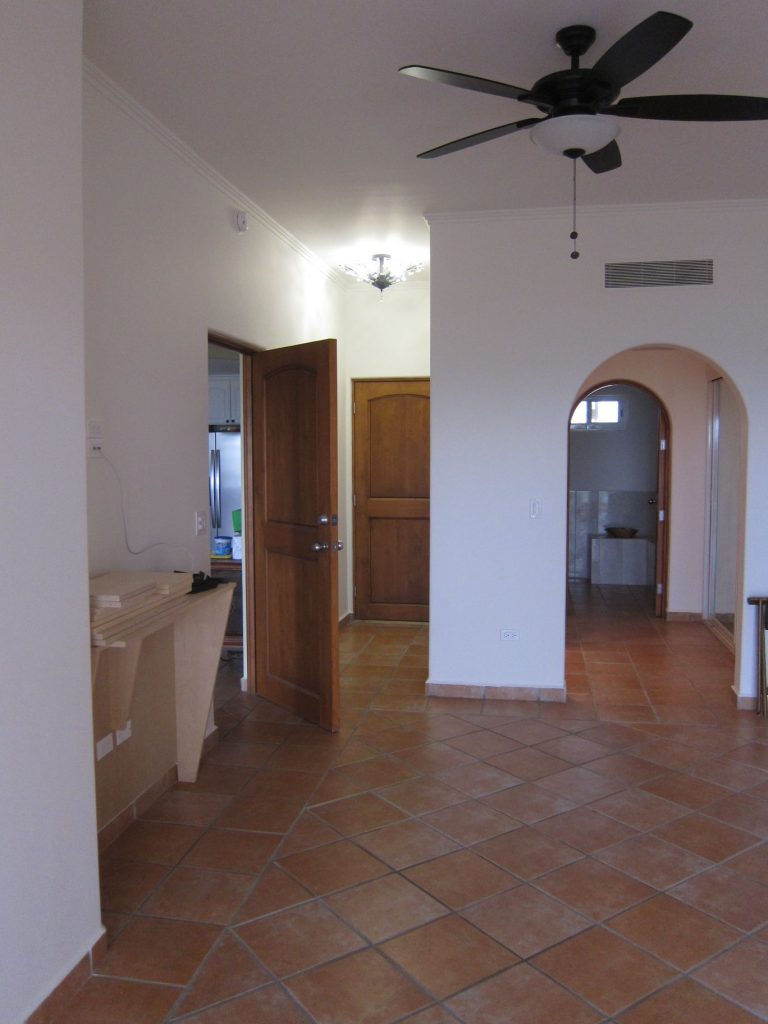
This photo shows how the area near the terrace slider used to be set up, but in the new design it will have a king-sized bed (where the chair is below) flanked by custom wall-mounted nightstands (the same wood as the desk) with built-in lighting. The giant Scrabble board will be mounted on the wall across from the bed.
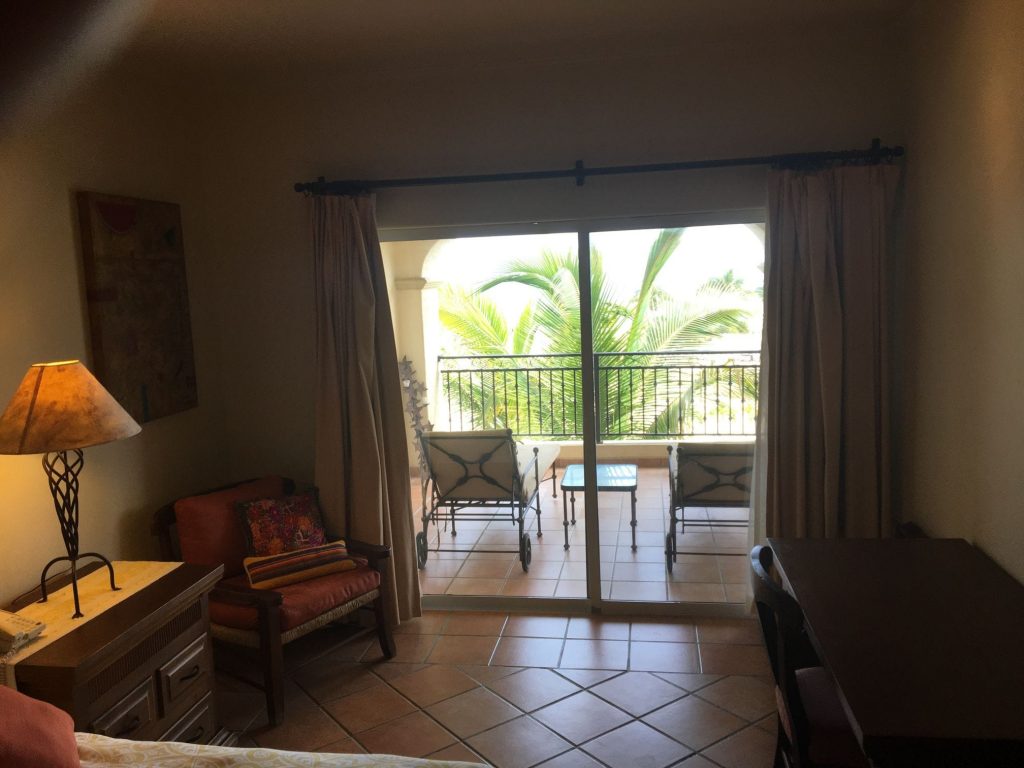
We found a new home for those old chaise lounges, and once our stuff arrives the terrace will be outfitted with a bar-height table and stools, a bar cart (has a big cooler area that will likely be used to store eating and drinking items) and the hanging egg chair we had on our Vegas lanai. The terrace is a pretty magical place most mornings as it has a front-row seat for watching the sun rise over the Sea of Cortez…
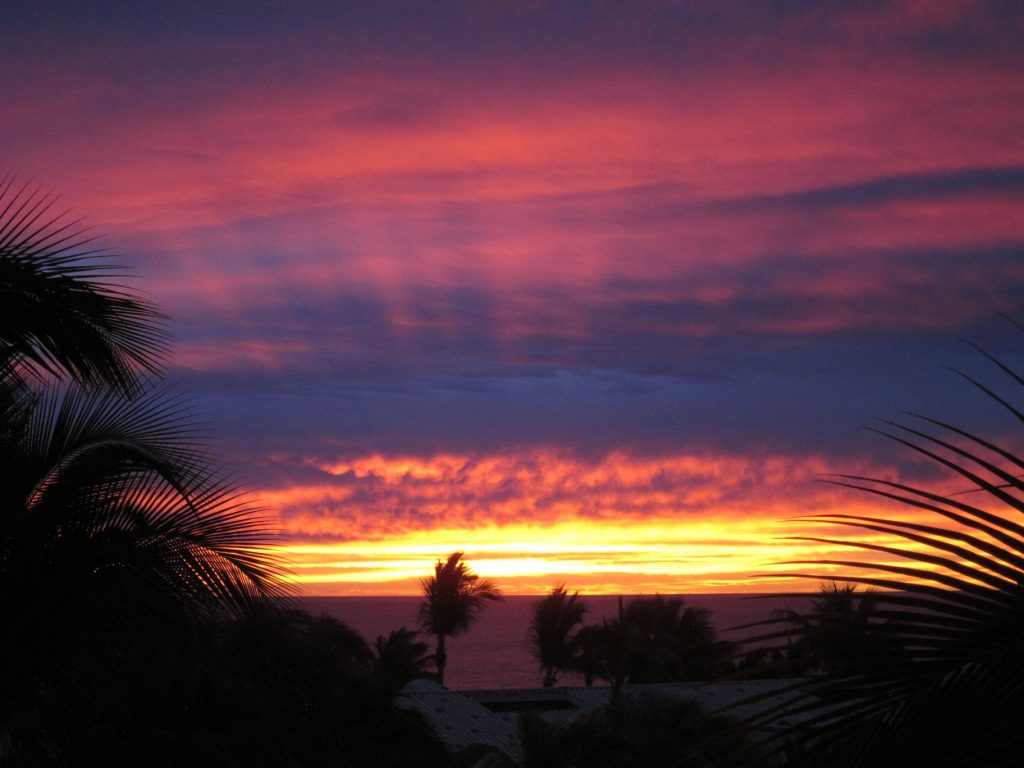
Now on to the Main Casa, which mostly looks pretty darn empty now as we gave away many of the old furnishings to the people who work here at Las Mañanitas. The kitchen is finished and functional, though, as our new appliances were installed last week. Here’s what it looked like when we bought the place…
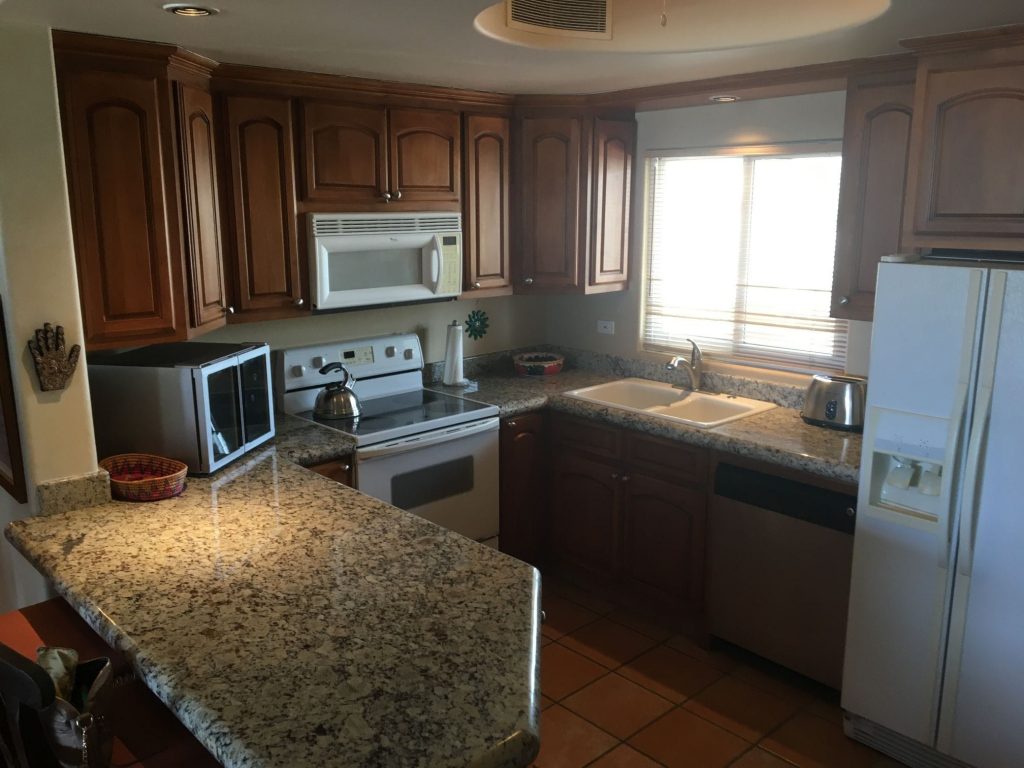
…and here’s what it looked like after the cabinets and walls were painted but before the new appliances arrived…
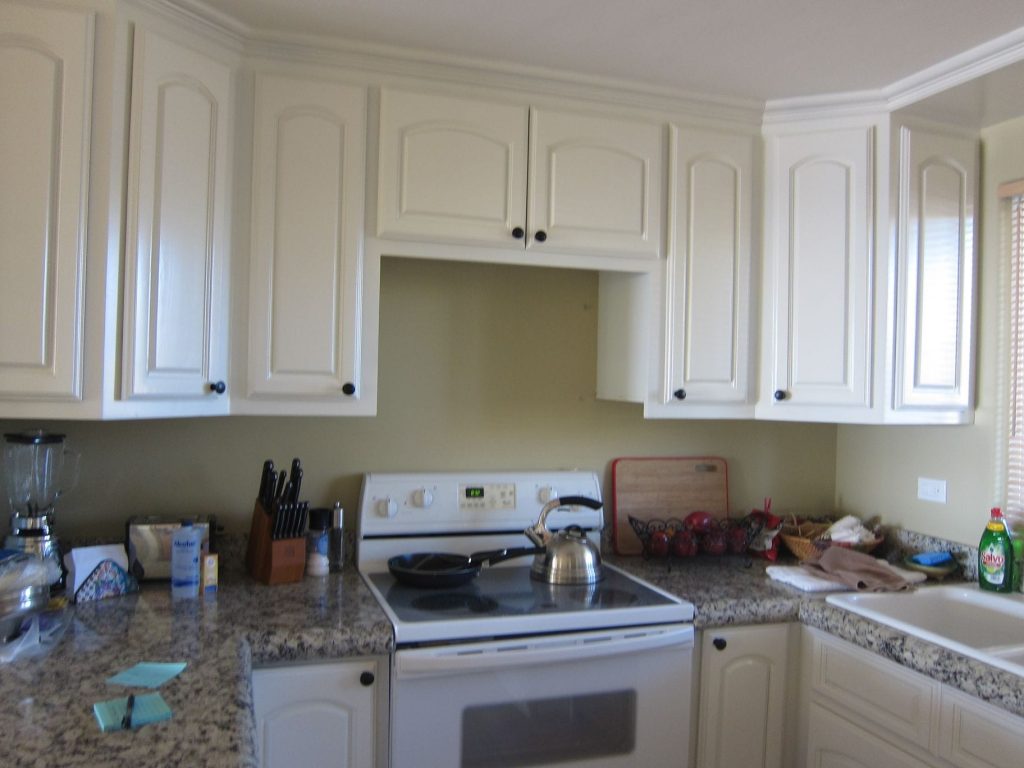
…and here’s what it looks like now…
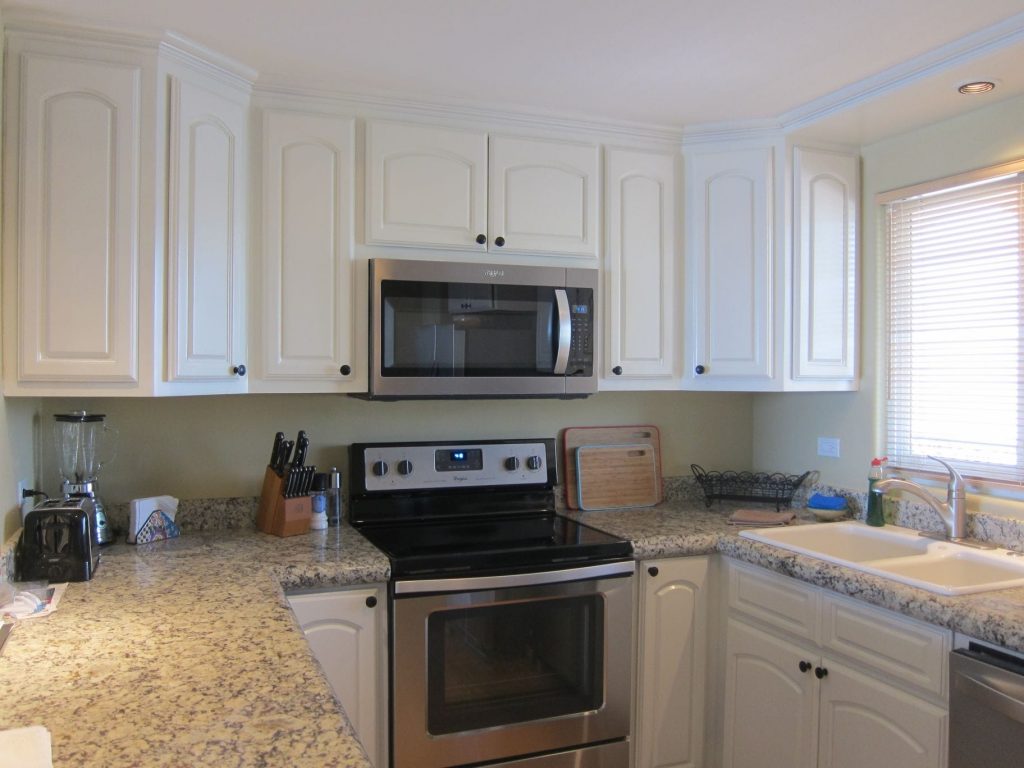
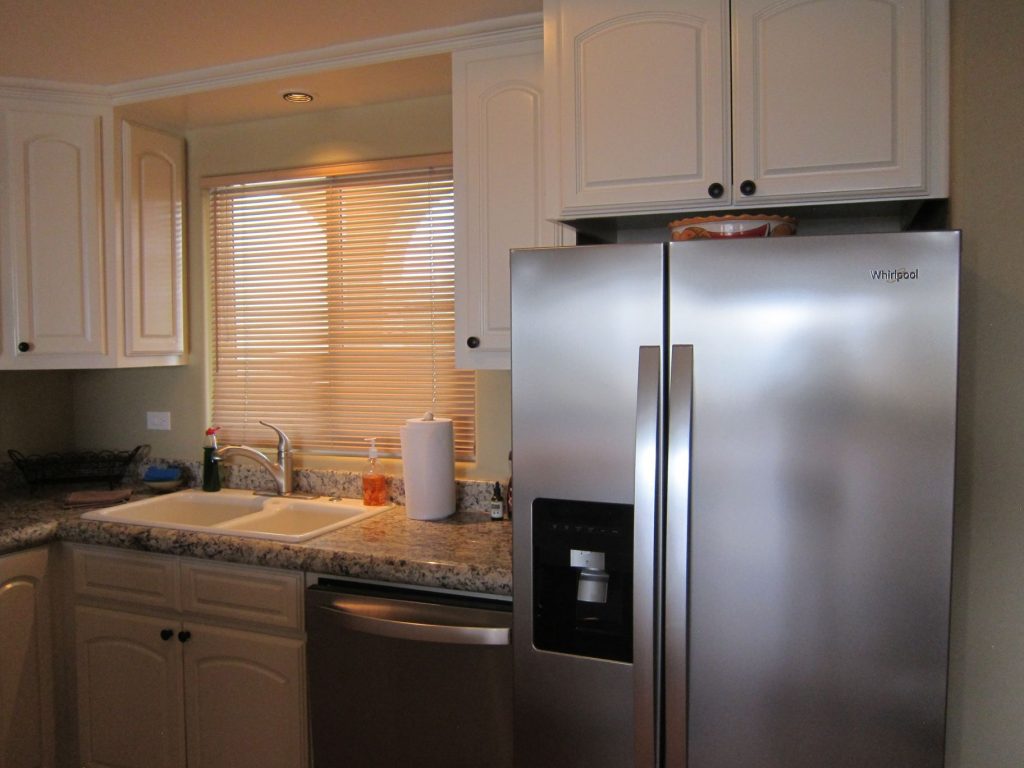
We kept a cabinet from the old place because it fits the space so well and provides some more storage, although we had it painted like the kitchen cabinets. Here’s the before…
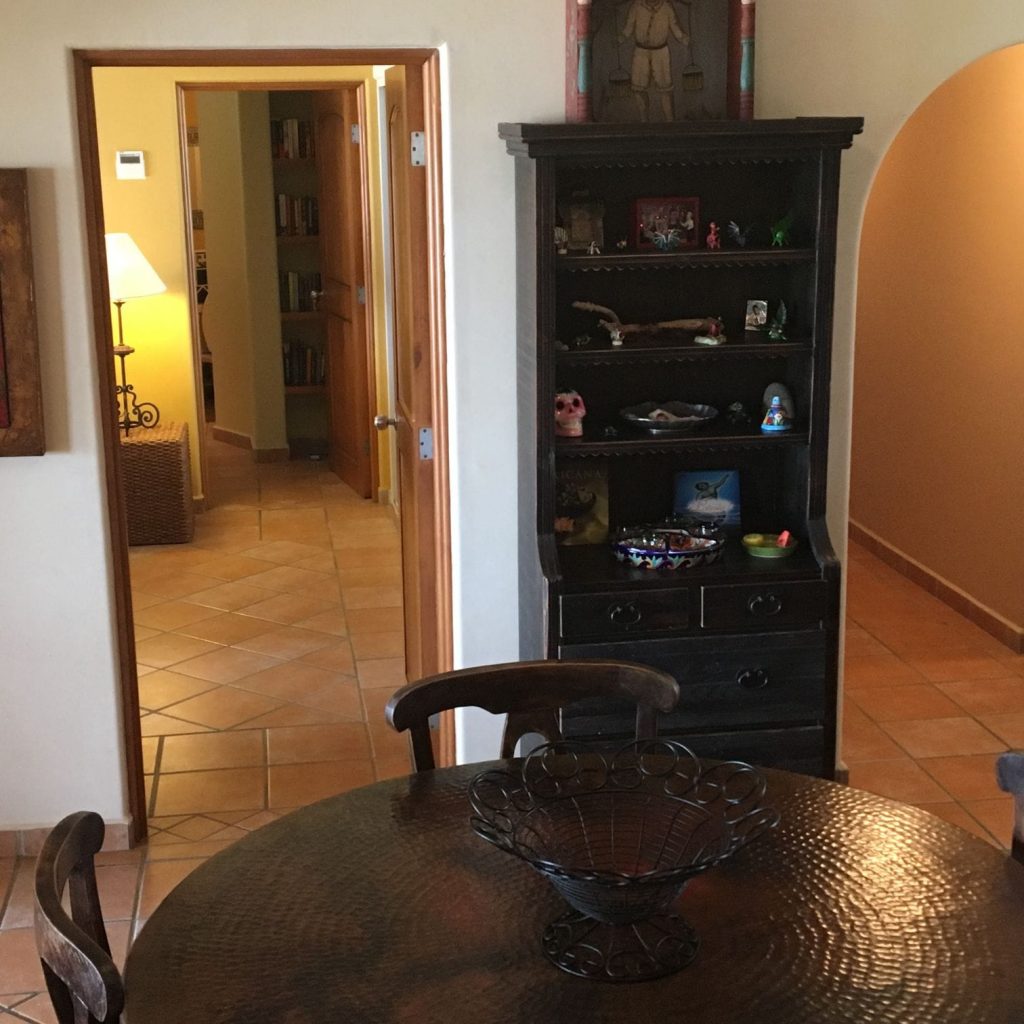
And here’s what it looks like now…
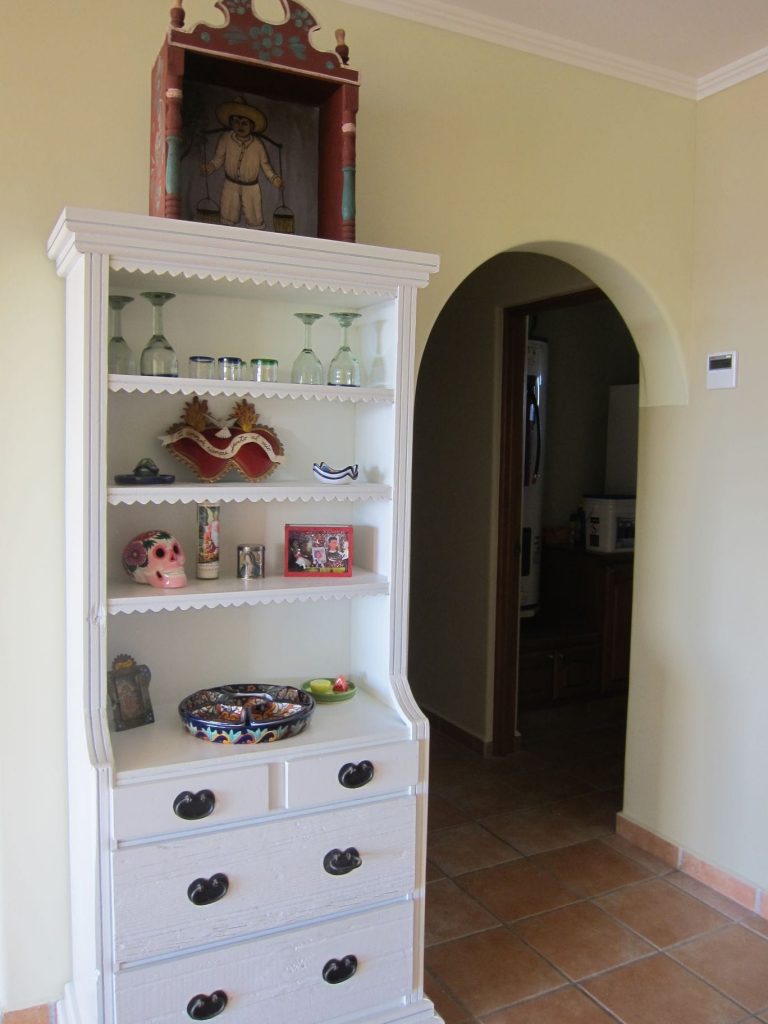
I have one more space to share before I bid this post adios. This is what the master bath looked like before…
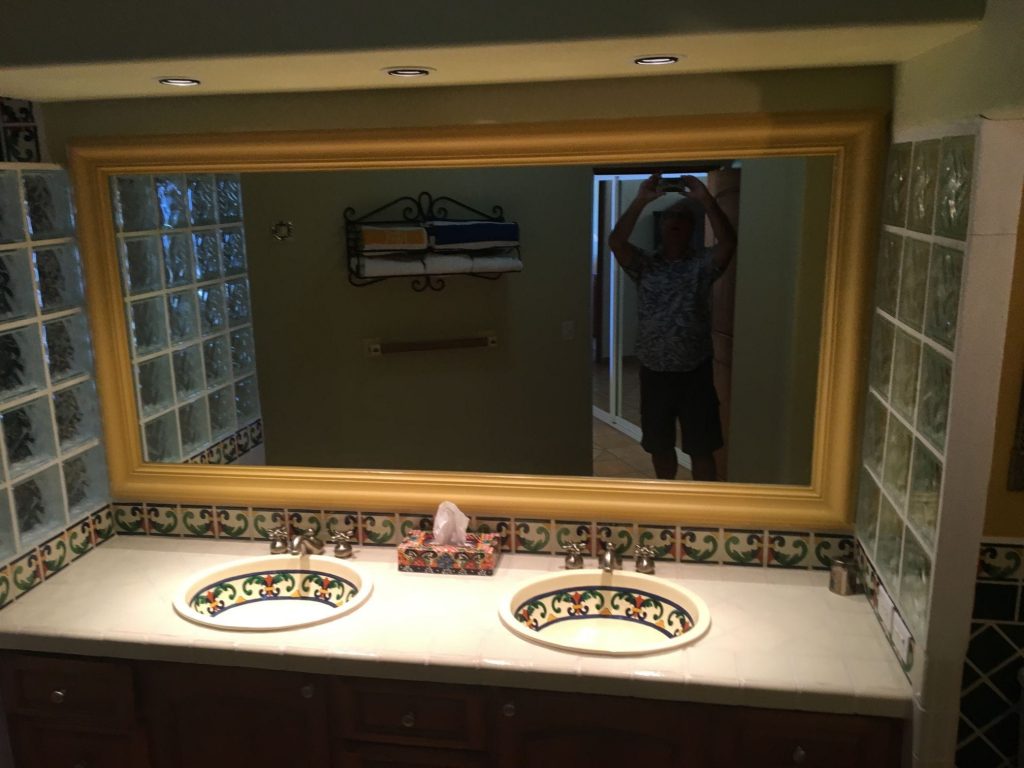
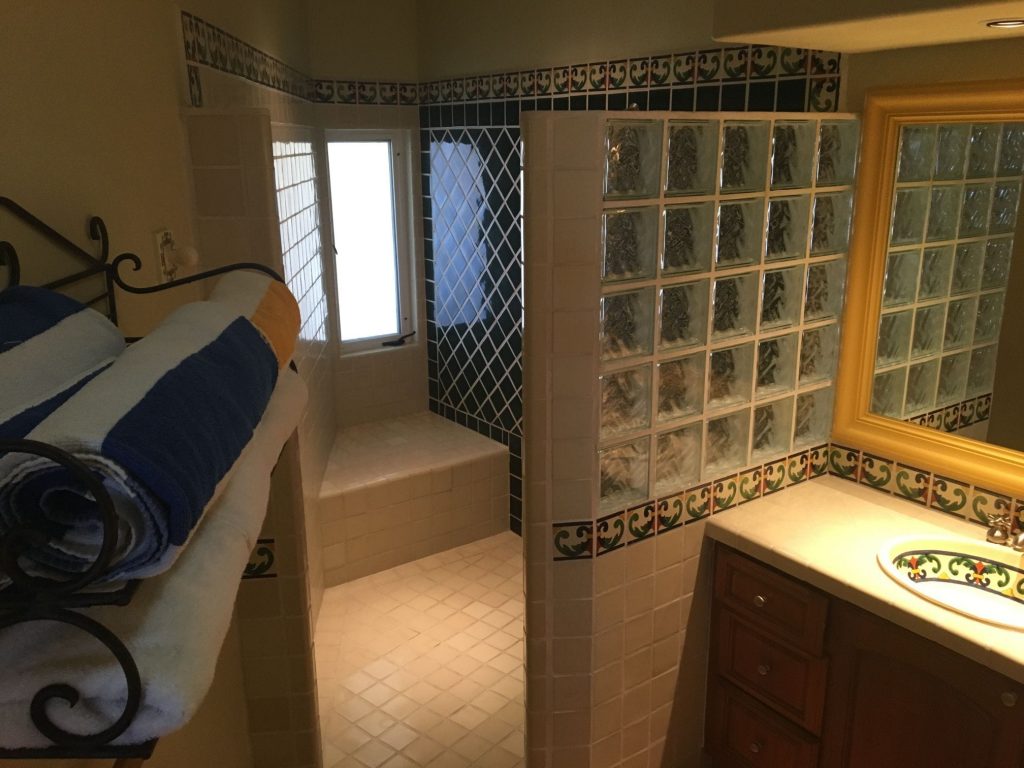
And here is the new-and-improved version…
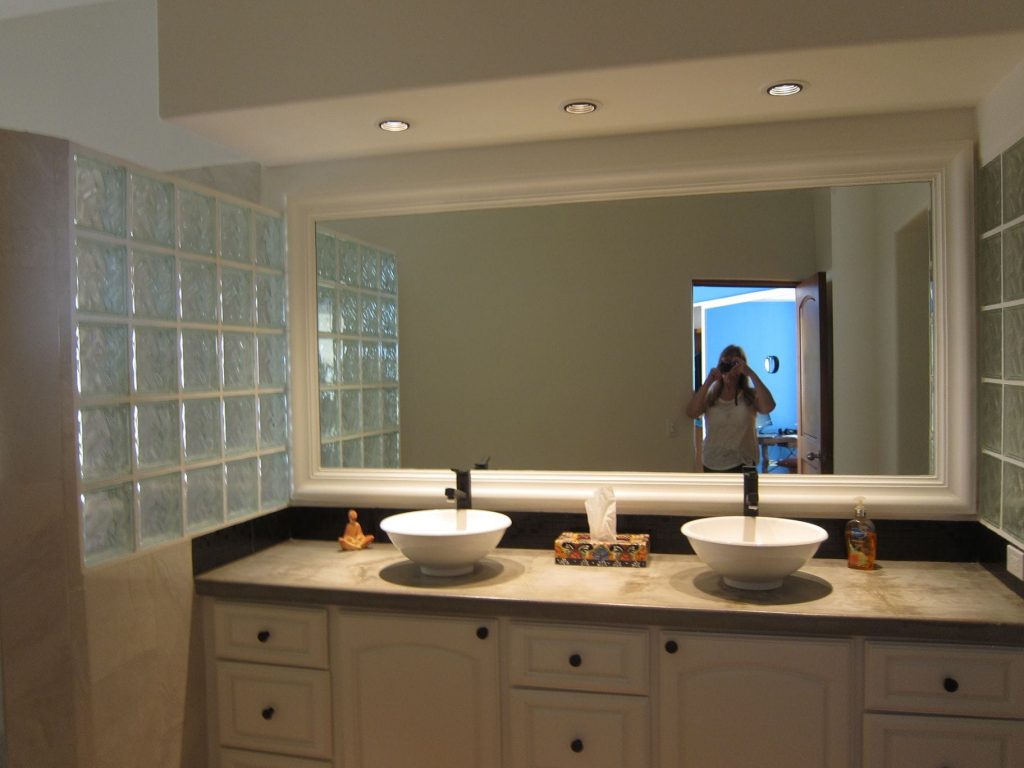
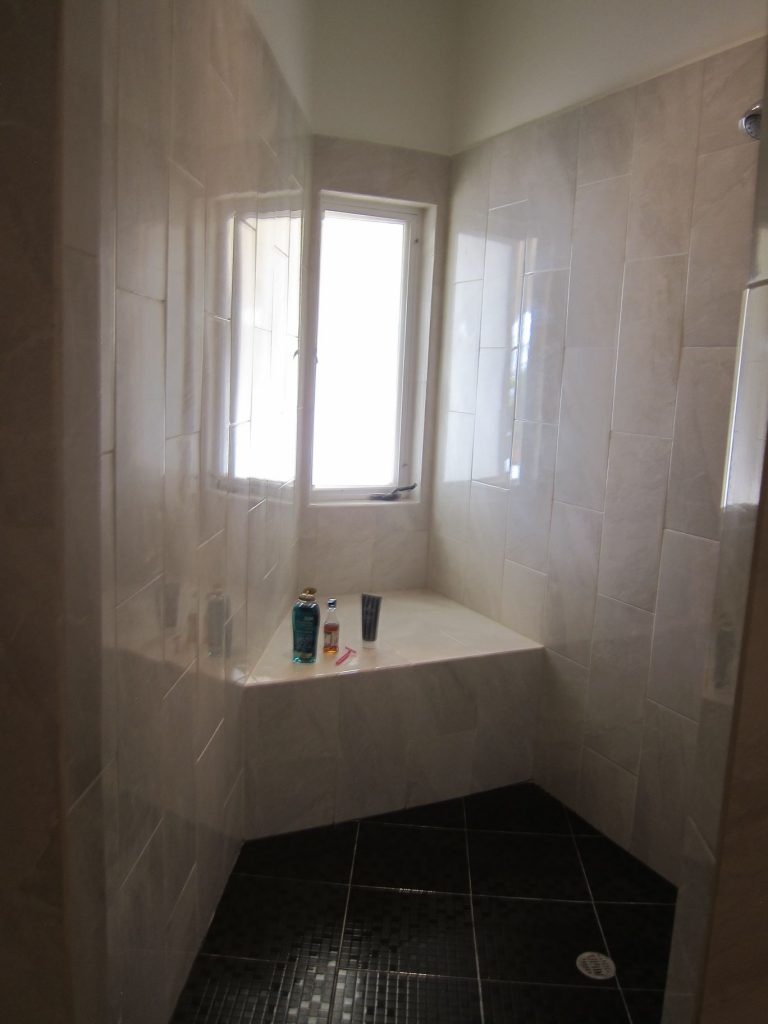
Alrighty-then! I’m glad to have this behind me — both the renovation process AND resizing, optimizing and uploading all these photos! (I should have resized them a bit smaller, but I’m counting this post as a learning exercise.) And here’s hoping that I’ll soon be able to show you what the place looks like with our furniture in it! 🙂 Oh, one last photo… I snagged this off a recent real estate listing… we’re in the building to the left, on the fourth floor, and there’s another building and large pool behind… plenty of places to work on my tan, eh?
